BricsCAD® Is The Future Of .Dwg
OUR SOLUTION
Brics CAD
BRICS CAD
If You Know AutoCAD® You Know BricsCAD®
- Highly Compatible with AutoCAD®
- Command compatible
- Menu compatible
- Macro compatible
- Full Visual LISP API in all Editions
- API compatible
- 2018 .dwg compatible
LOOKING FOR BRISCSCAD ?
WE ARE HERE TO HELP
BRICS CAD
Innovative CAD
- BricsCAD® is compatible with everything our customers already know?
- BricsCAD® offers full API support for AutoCAD® developers?
- BricsCAD® delivers modern usability, flexibility & performance?
- Bricsys is a founding member of the Open Design Alliance
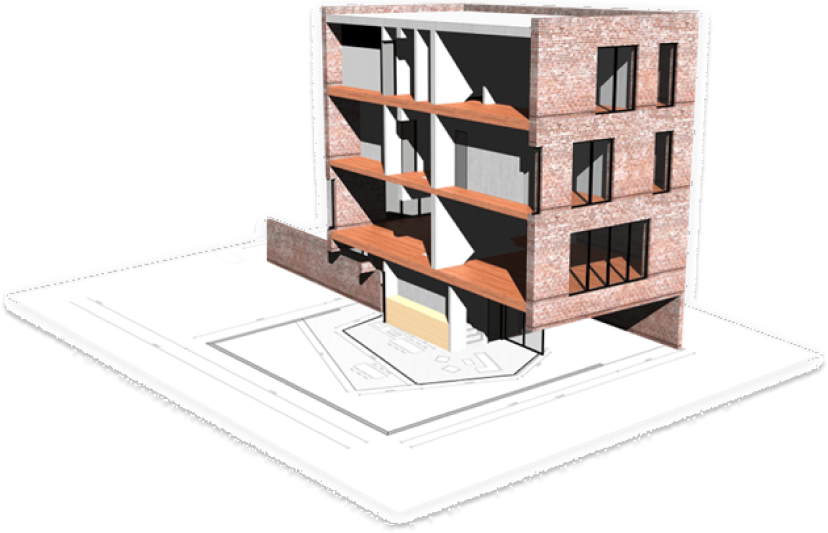
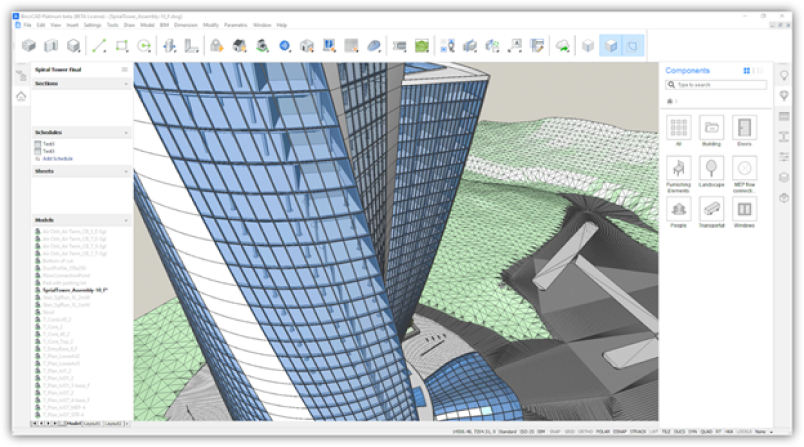
BRICS CAD
BricsCAD® Offers A Familiar 2D & 3D CAD Interface
- BricsCAD® offers a fresh approach with a familiar user interface?
- There’s no need for long training sessions.
- You already know how to use BricsCAD®!
BRICS CAD
BricsCAD® Lite Is Best For 2D Drafting
BricsCAD® Lite is the fastest path to accurate 2D build & manufacturing documentation. Design at a higher level of detail, faster and more accurately, with the help of Machine Learning / AI.
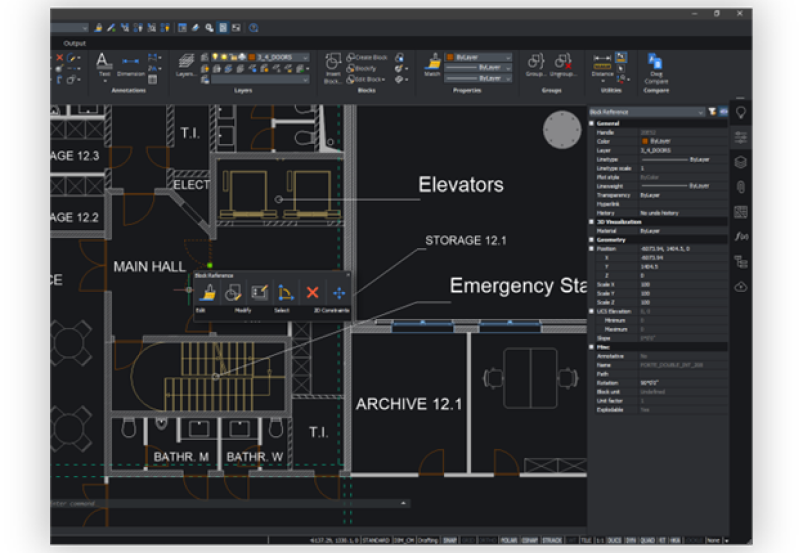
What Is BricsCAD Lite?
The Evolution Of DWG
BricsCAD Lite is the affordable, compatible, flexible, and modern CAD platform for everyone who creates and edits 2D drawings.
- Part of the BricsCAD familiar and compatible DWG-based platform
- Cost-effective with flexible license options
- Customisable via LISP technology
- High level of advanced capability for greater productivity
- Fast evolving solution, incorporating the power of A.I
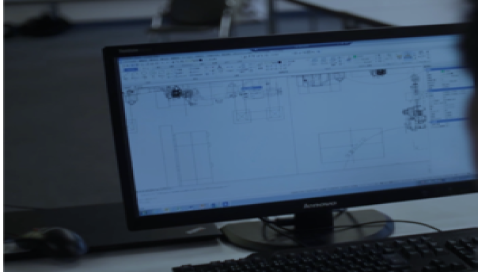
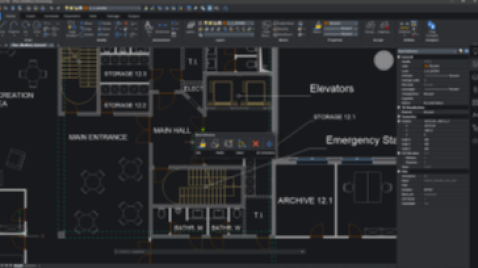
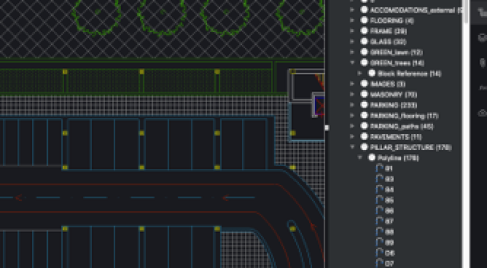

Bricsys has been developing BricsCAD since 2002. For the last two decades, our singular focus has been building cost-effective, mission-critical CAD tools.
As part of the global technology giant Hexagon AB, we are committed to taking your design workflows to the next level.
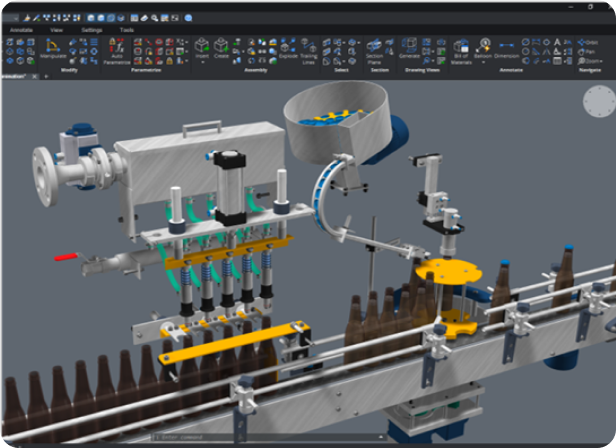
BricsCAD® Mechanical Is The Best For MCAD
BircsCAD Mechanical, create assemblies of parts to organize your complex 3D models. Using powerful 3D constraints, you can compose assemblies as top-down or bottom-up designs.
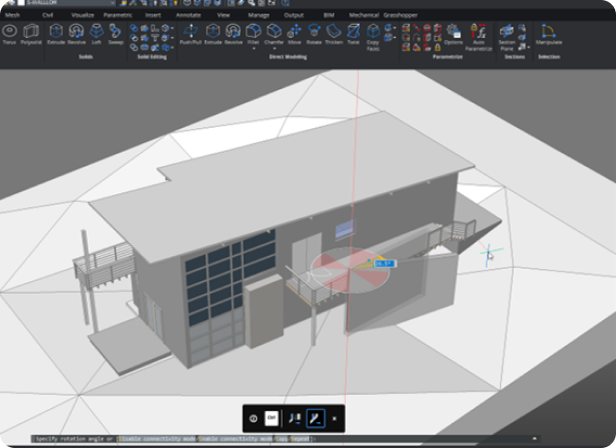
BricsCAD® Pro Is The Best For 3D Modeling
Powerful Direct Modeling tools in BricsCAD® Pro treats native and imported geometry the same.
The result is seamless 3D editing of all solids, regardless of their source.
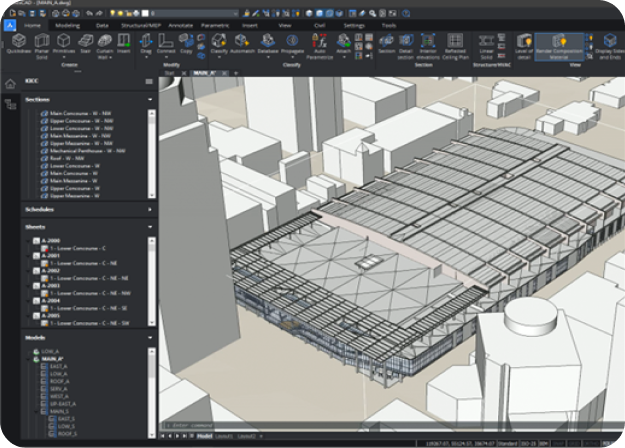
BricsCAD® BIM Is The Best For Building Information Modeling
BricsCAD® BIM begins with conceptual modeling in 3D solids. Classify BIM elements automatically and increase Level of Development consistently, with help from machine learning (“A.I.”) algorithms. Create associative detail drawings at any point in the design cycle.
BRICS CAD
BricsCAD® BIM Offers A Complete BIM Workflow
- Conceptual Design Tools
- A.I. Design Assistance
- Materials & Compositions
- Structural Modeling Tools
- HVAC Modeling Tools
- Documentation Workflows
- IFC Interoperability
- Project Collaboration Tools
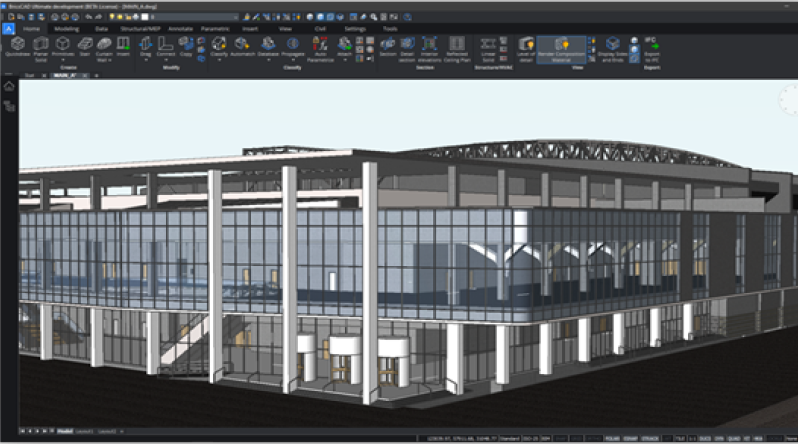
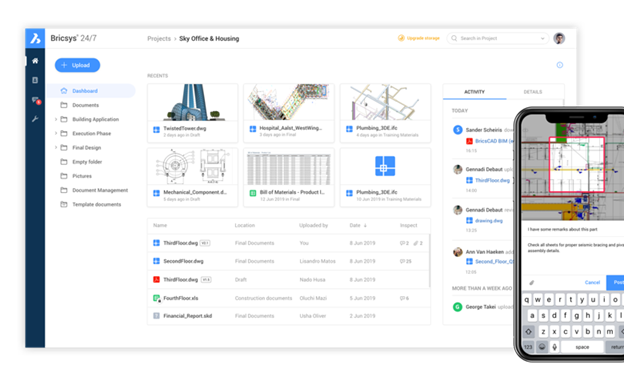
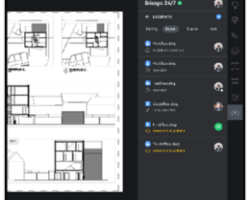
BRICS CAD
Bricsys® 24/7Common Data Environment
Document management and workflow automation, combined with essential collaboration tools and cloud storage for your design projects.
BRICS CAD
What Is BricsCAD Lite?
- Our development velocity brings you a value proposition that cannot be matched in the CAD software industry.
- With class-leading performance, tools you already know, and the power of machine learning, BricsCAD® delivers everything you need for less cost than you might imagine.
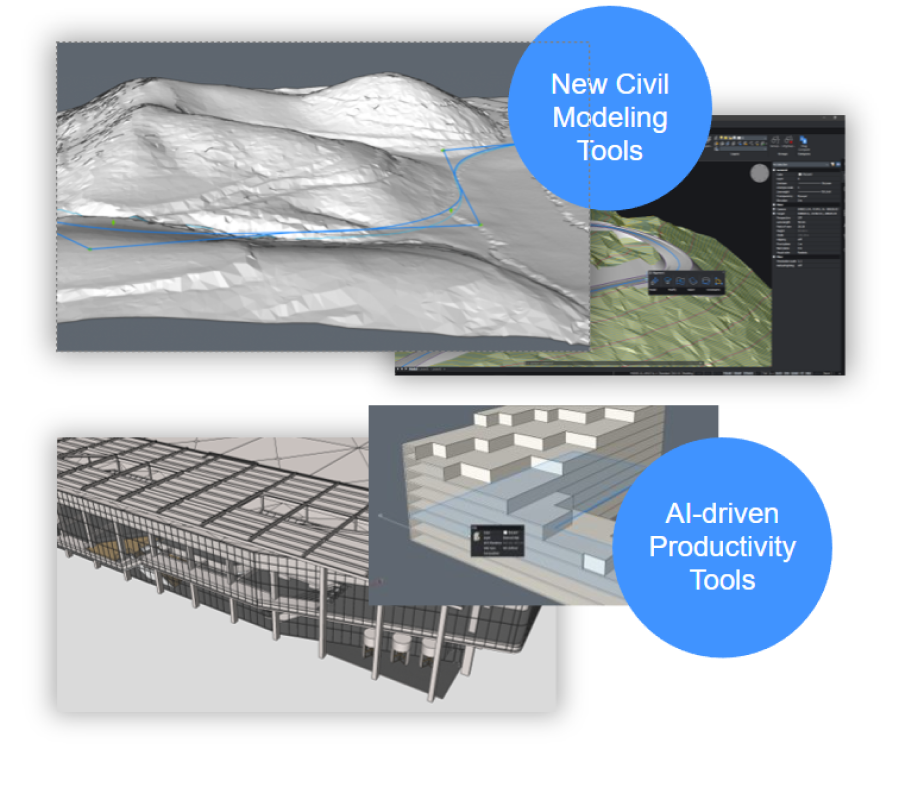
Innovation: AI And Machine Learning
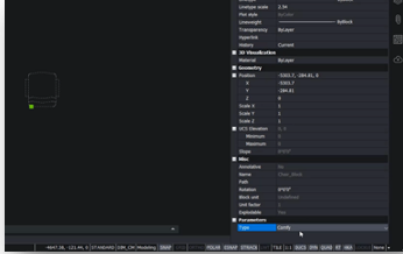
Parametric Blocks*
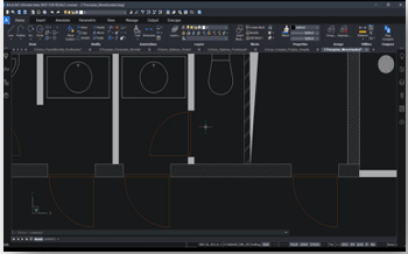
Move Guided
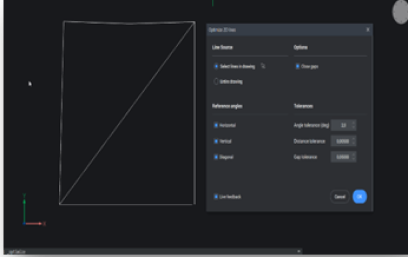
Optimize
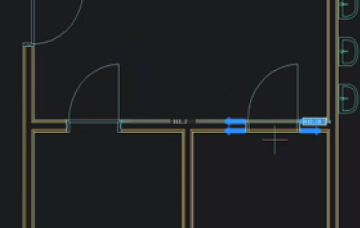
Parametrize
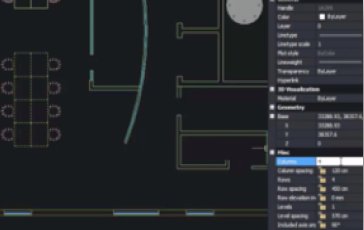
Parametric Blocks*
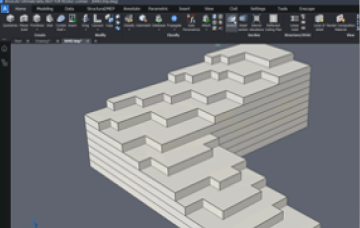
Bimify / Automatch
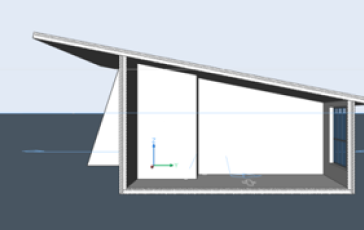
Quick Building
*AI in BricsCAD Lite! 2D Parametric Block, Move Guided, Optimize
Innovation: Deep Integration With Technology Partners
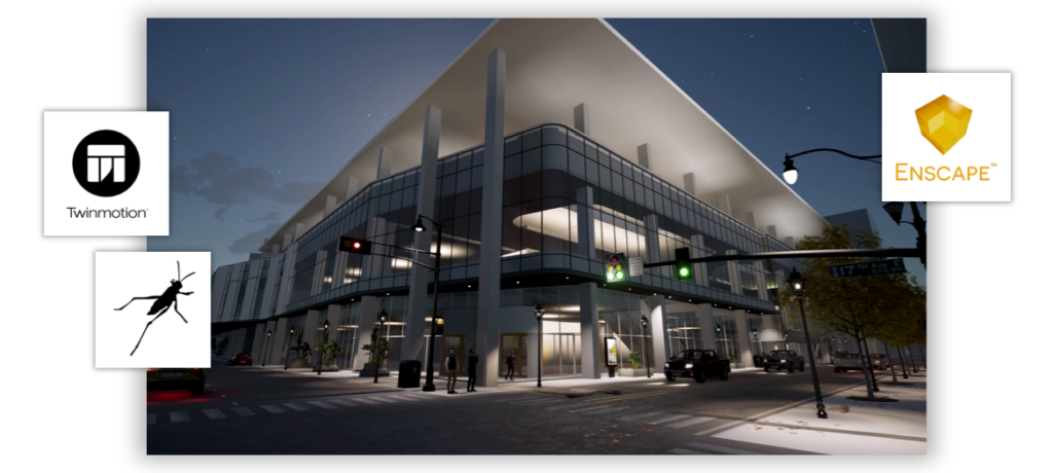
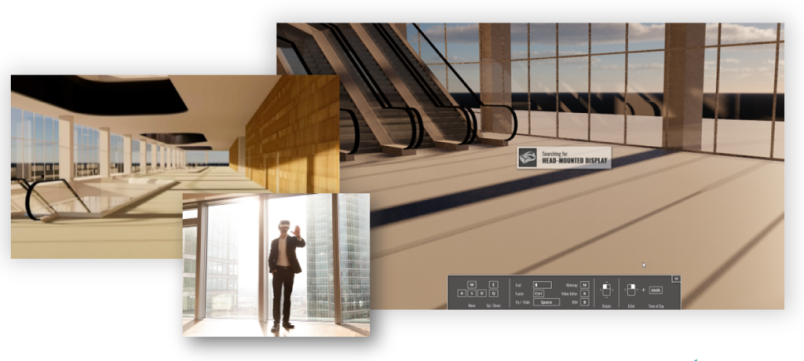
Innovation: Virtual Reality ‘VR’
Innovation: Multi-User
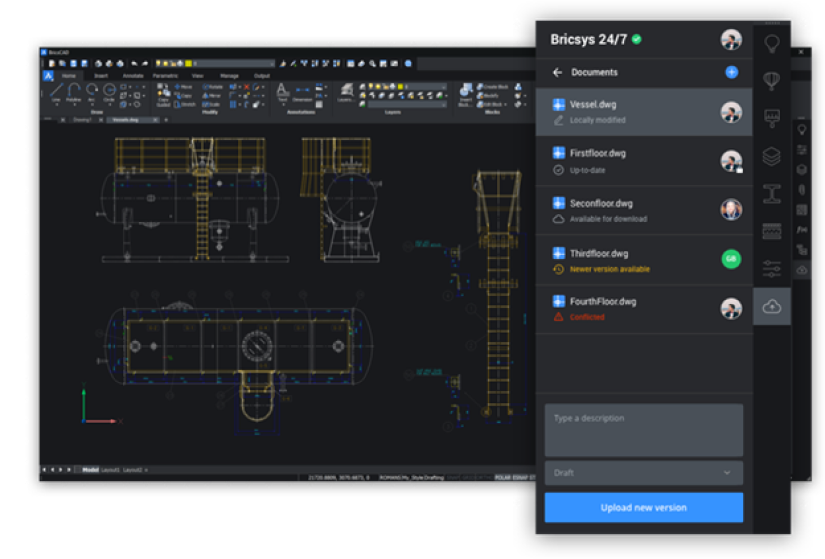
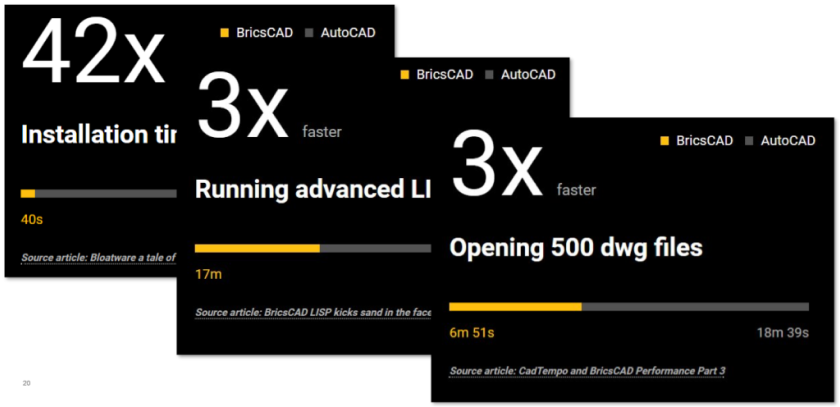
BricsCAD Is…Fast
BricsCAD Was Developed From The Ground Up And Has A Modern Core That Is Continuously Refined To Take Advantage Of Latest Technologies
- BricsCAD offers superior performance
- BricsCAD uses multi-threading where possible
- Installation package is just 350MB
- Superior Memory Utilisation
- Superior Graphics and Visualisation performance
Export
- CATIA V5: Dassault Systems
- IAM, IPT: Autodesk Inventor
- PARASOLID: Siemens PLM Systems
- PAR, PSM: Solid Edge
- PRT: NX
- SLDASM,SLDPRT: Solidworks
- JT: Siemens
- STE, STP, STEP: Standard for Exchange of Product Data
- IGS, IGES: Initial Graphics Exchange Specification
- CATIA V4: Dassault Systems
- VDA-FS
- Creo Elements/Pro Engineer
Import
- STE, STP, STEP: Standard for Exchange of Product Data
- IGS, IGES: Initial Graphics Exchange Specification
- CATIA V4: Dassault Systems
- VDA-FS
- CATIA V5: Dassault Systems
- 3D PDF: Adobe
SUCCESS CASES
Our Past Project
Our engineering success cases are a testament to our expertise and a demonstration of our ability to deliver exceptional results. Trust us to exceed your expectations and provide innovative solutions that drive your success.

Mumbai – INDIA
As- Built S3D Modelling From Scan Data & Dummy Model For Refinery Plant
Performed Piping & pipe supports modelling using dummy model and P&ID’s, Equipment foundation & Circular Platform modelling using dummy model and equipment GA drawings. Civil Underground modelling, Pipe rack, Technology Structure modelling using dummy model, To Do list & IFC clearing.

Chon buri – Thailand
Preparation Of Spool Drawing For Fabrication Company
Completed the preparation of spool drawings with customized style as per customer requirement, imported PCF files, checked out files, adding welds as per welding philosophy and generation of Spool. Drawings using customized style as per customers’ requirements.
Looking for a First-Class of Engineering Solutions?
CONTACT US
Headquarter
OFFICE
Locations

OUR NETWORKS
- Bangkok, Thailand
- Rayong, Thailand
- Mumbai. India
- SHARJAH, UAE
- Yangon, Myanmar
- Haeundae-Gu, Soth Korea
- United States

