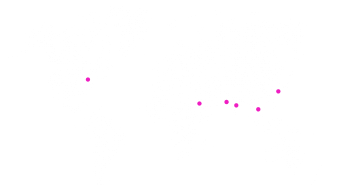iConstruct
OUR SOLUTION
iConstruct
iConstruct is unique. It was designed by BIM practitioners to address specific challenges previously overlooked by industry heavyweights. We saw the window and we opened it. The rest is history. Our Award winning iConstruct BIM software is an advanced Building Information Modeling (BIM) solution that utilizes the collaboration and review technology provided by Autodesk® Navisworks®. Take a closer look at iConstruct’s features.
iConstruct enables the vast array of information stored in the latest generation of BIM models to be extracted, organized and used in an efficient and logical way. It allows project teams and consultants to manage design and construction information to suit various segments of the industry, from design engineers to construction managers, and integrates this intelligence into a single 3D model displayed in Navisworks®. By running on Navisworks®, iConstruct interacts with the large majority of design software currently in use and has the ability to read a large number of different CAD formats. This enables its use by second and third parties, without the need to purchase expensive design software, while gaining access to the information stored within the design. iConstruct can be purchased directly from our site. Free trials are also available and if you want to talk to us about your requirements, we are always available.
WE PROVIDE
iCONSTRUCT PRODUCT
iConstruct MAX
A powerful, flexible, and integrated solution that empowers teams to plan, execute, and track work more effectively
iConstruct PRO
iConstruct’s evolving BIM tech optimizes safety, cost, scheduling via Navisworks® integration.

iConstruct Clash
Comprehensive collection of plugins and add-ons for end-to-end project management, from conception to ongoing maintenance

iConstruct Exporter
Vital utilities for exporting federated models into various formats, spanning IFC to DWG and BCF.
Looking for a First-Class of Engineering Solutions?
SUCCESS CASES
Our Past Project
Our engineering success cases are a testament to our expertise and a demonstration of our ability to deliver exceptional results. Trust us to exceed your expectations and provide innovative solutions that drive your success.

Mumbai – INDIA
As- Built S3D Modelling From Scan Data & Dummy Model For Refinery Plant
Performed Piping & pipe supports modelling using dummy model and P&ID’s, Equipment foundation & Circular Platform modelling using dummy model and equipment GA drawings. Civil Underground modelling, Pipe rack, Technology Structure modelling using dummy model, To Do list & IFC clearing.

Chon buri – Thailand
Preparation Of Spool Drawing For Fabrication Company
Completed the preparation of spool drawings with customized style as per customer requirement, imported PCF files, checked out files, adding welds as per welding philosophy and generation of Spool. Drawings using customized style as per customers’ requirements.
Looking for a First-Class of Engineering Solutions?
CONTACT US
Headquarter
OFFICE
Locations

OUR NETWORKS
- Bangkok, Thailand
- Rayong, Thailand
- Mumbai. India
- SHARJAH, UAE
- Yangon, Myanmar
- Haeundae-Gu, Soth Korea
- United States
